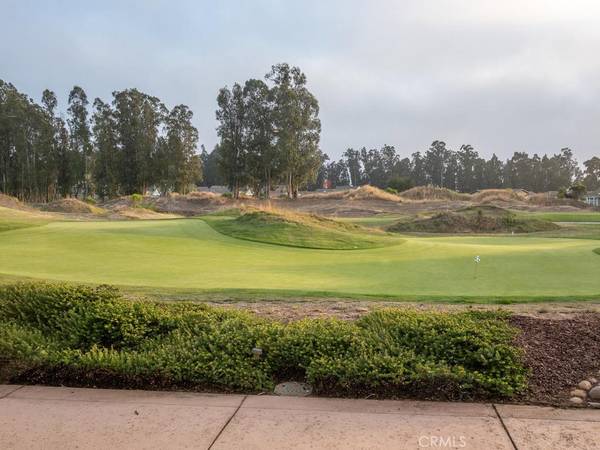For more information regarding the value of a property, please contact us for a free consultation.
Key Details
Sold Price $970,000
Property Type Single Family Home
Sub Type Single Family Residence
Listing Status Sold
Purchase Type For Sale
Square Footage 2,760 sqft
Price per Sqft $351
Subdivision Trilogy(600)
MLS Listing ID PI19175569
Sold Date 12/23/19
Bedrooms 2
Full Baths 2
Half Baths 1
Condo Fees $337
Construction Status Updated/Remodeled
HOA Fees $337/mo
HOA Y/N Yes
Year Built 2008
Lot Size 7,840 Sqft
Property Description
NEW PRICE AND NEW EXTERIOR PAINT COMING!!! STYLISH AND ON TREND Grey with white trim exterior to be painted Oct. 5th for a BRAND NEW FRESH LOOK. Incredible Morro with Just enough privacy and just enough welcome, balanced with this hansome exterior featuring a large porch. One of the most desirable floorplans, the Morro with this premium location usually sell for considerably more but is priced to sell! This INCREDIBLE LOCATION offers Panoramic Sunset & Golf course views and is adjacent to a very special, semi-private putting and chipping green that is rarely used due to it's tucked away location within the development. Most people do not even know about this hidden jewel except the lucky homeowners in this unique court-like location in the backyard. This awesome feature that would cost the regular homeowner an exorbitant amount to create is easily accessible and ready for those unforgettable memories with family & friends. Featuring: 2 BDRMS, Den, 2,790 Sq.Ft. and spacious 3 car garage. This home will captivate your heart from beginning to end. Luxury upgrades: HARDWOOD FLOORS, St. Steel appls, Granite counters, Surround sound speakers, upgraded Baths, recessed lighting, luxurious master suite w/fireplace. Dry bar, Professionally landscaped yards with patio and winding dry river-rock bed and so much more. This home is one of a kind and gives you the opportunity to enjoy a little piece of heaven at an incredible price for such a premium location.
Location
State CA
County San Luis Obispo
Area Npmo - Nipomo
Zoning REC
Rooms
Main Level Bedrooms 2
Interior
Interior Features Granite Counters, High Ceilings, Recessed Lighting, Wired for Data, Bedroom on Main Level, Main Level Master, Walk-In Pantry, Walk-In Closet(s)
Heating Forced Air, Natural Gas
Cooling None
Fireplaces Type Dining Room, Outside
Fireplace Yes
Appliance Dishwasher, Disposal, Gas Range, Microwave, Refrigerator, Water Heater
Laundry Laundry Room
Exterior
Exterior Feature Lighting
Garage Garage
Garage Spaces 3.0
Garage Description 3.0
Pool Community, Heated, Association
Community Features Curbs, Golf, Gutter(s), Horse Trails, Park, Storm Drain(s), Street Lights, Sidewalks, Pool
Amenities Available Bocce Court, Clubhouse, Fitness Center, Fire Pit, Golf Course, Maintenance Grounds, Game Room, Horse Trails, Meeting Room, Meeting/Banquet/Party Room, Outdoor Cooking Area, Other Courts, Barbecue, Picnic Area, Paddle Tennis, Playground, Pool, Recreation Room, Sauna, Spa/Hot Tub, Tennis Court(s)
View Y/N Yes
View Golf Course, Hills, Trees/Woods
Roof Type Tile
Porch Covered, Front Porch, Patio, Porch
Parking Type Garage
Attached Garage Yes
Total Parking Spaces 6
Private Pool No
Building
Lot Description Drip Irrigation/Bubblers, Greenbelt, Landscaped, On Golf Course
Story 1
Entry Level One
Sewer Public Sewer, Private Sewer
Water Public, Shared Well
Level or Stories One
New Construction No
Construction Status Updated/Remodeled
Schools
School District Lucia Mar Unified
Others
HOA Name Woodlands
Senior Community Yes
Tax ID 091607005
Security Features Carbon Monoxide Detector(s),Smoke Detector(s)
Acceptable Financing Cash, Cash to New Loan, Conventional
Horse Feature Riding Trail
Listing Terms Cash, Cash to New Loan, Conventional
Financing Cash
Special Listing Condition Standard
Lease Land No
Read Less Info
Want to know what your home might be worth? Contact us for a FREE valuation!

Our team is ready to help you sell your home for the highest possible price ASAP

Bought with Linda Del • Monarch Realty
Get More Information




