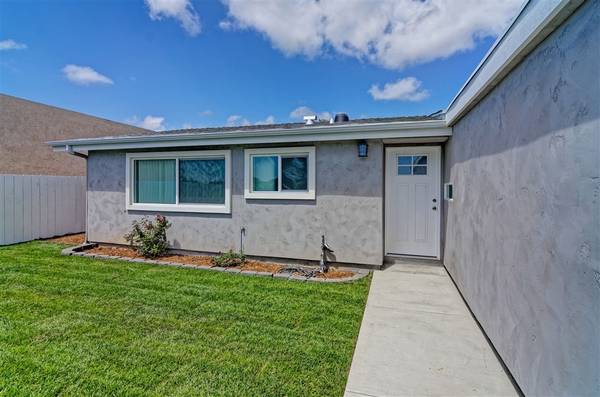For more information regarding the value of a property, please contact us for a free consultation.
Key Details
Sold Price $609,000
Property Type Single Family Home
Sub Type Single Family Residence
Listing Status Sold
Purchase Type For Sale
Square Footage 1,190 sqft
Price per Sqft $511
Subdivision Serra Mesa
MLS Listing ID 190027177
Sold Date 06/27/19
Bedrooms 3
Full Baths 2
Construction Status Updated/Remodeled
HOA Y/N No
Year Built 1958
Lot Size 6,098 Sqft
Property Description
Seller will consider offers between $614K & $635K. Completely and thoughtfully rebuilt with comfort and enjoyment in mind. Beautifully opened up and remodeled with new everything including cabinetry, granite counters, lighting, flooring, dual pane windows, tile flooring, HVAC, copper plumbing, skylights, roofing, slate appliances, exterior stucco, finished garage, patio, new 200 amp electric service, landscaping, fencing, water heater w/recirc pump and more! Must see to appreciate! Move in ready... Neighborhoods: Mission Village Equipment: Garage Door Opener, Range/Oven Other Fees: 0 Sewer: Sewer Connected Topography: LL
Location
State CA
County San Diego
Area 92123 - San Diego
Zoning Res
Interior
Interior Features Built-in Features, Ceiling Fan(s), Cathedral Ceiling(s), Granite Counters, Open Floorplan, Unfurnished, Bar, Bedroom on Main Level, Main Level Master
Heating Forced Air, Natural Gas, See Remarks
Cooling Central Air
Flooring Carpet, Tile
Fireplaces Type Living Room, Wood Burning
Fireplace Yes
Appliance Dishwasher, ENERGY STAR Qualified Water Heater, Free-Standing Range, Gas Cooking, Disposal, Gas Oven, Gas Range, Gas Water Heater, Hot Water Circulator, Ice Maker, Microwave, Refrigerator, Range Hood, Self Cleaning Oven, Vented Exhaust Fan
Laundry Washer Hookup, Gas Dryer Hookup, In Garage
Exterior
Garage Direct Access, Door-Single, Driveway, Garage, Garage Door Opener, Gravel, Off Street, Private, One Space
Garage Spaces 2.0
Garage Description 2.0
Fence Excellent Condition, New Condition, Stucco Wall
Pool None
Utilities Available Cable Available, Phone Available, Underground Utilities, Water Connected
View Y/N No
View None
Roof Type Composition,Shingle
Accessibility Low Pile Carpet, No Stairs, Parking, Accessible Entrance
Porch Concrete, Covered
Parking Type Direct Access, Door-Single, Driveway, Garage, Garage Door Opener, Gravel, Off Street, Private, One Space
Total Parking Spaces 5
Private Pool No
Building
Lot Description Drip Irrigation/Bubblers, Sprinkler System
Story 1
Entry Level One
Water Public
Architectural Style Ranch
Level or Stories One
Construction Status Updated/Remodeled
Others
Tax ID 4290500100
Acceptable Financing Cash, Conventional
Listing Terms Cash, Conventional
Financing Conventional
Read Less Info
Want to know what your home might be worth? Contact us for a FREE valuation!

Our team is ready to help you sell your home for the highest possible price ASAP

Bought with Adam Renick • Coldwell Banker Residential
Get More Information




