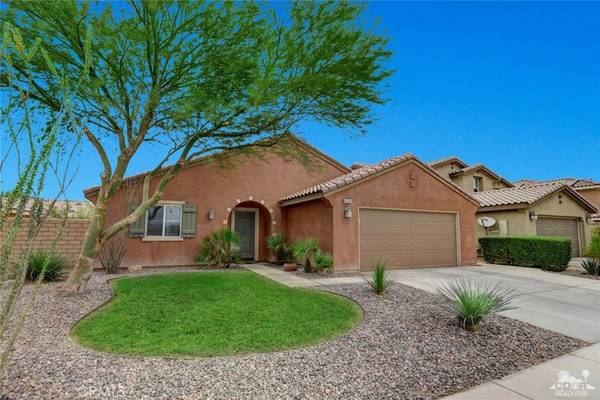For more information regarding the value of a property, please contact us for a free consultation.
Key Details
Sold Price $287,500
Property Type Single Family Home
Sub Type Single Family Residence
Listing Status Sold
Purchase Type For Sale
Square Footage 1,863 sqft
Price per Sqft $154
Subdivision Aventine
MLS Listing ID 218020698DA
Sold Date 09/27/18
Bedrooms 4
Full Baths 2
Construction Status Updated/Remodeled
HOA Y/N No
Year Built 2009
Lot Size 7,405 Sqft
Property Description
Accepting Back Up Offers! This immaculate ONE OWNER home has it ALL! Offering almost 1,900sf of gorgeous living space with FOUR bedrooms & TWO large baths. High ceilings, large room sizes and premiere custom upgrades throughout: 18 in. floor tiles laid diagonally, recessed lighting, carpeted bedrooms, base molding, designer chandelier, ceiling fans, and soothing desert wall colors. True chef's kitchen features beautiful sleek custom cabinetry, stunning Caesarstone countertops with waterfall edge, high-end built-in stainless appliances and large cook's island with bar seating for casual dining. Bedrooms are well-separated for privacy & comfort. Spacious master suite with oversized, spa-like bathroom featuring a separate water closet, linen closet and large walk-in closet. Back yard is completely walled for privacy and security is great for kids & pets and offers a slab patio with your own citrus orchard! 2-car attached garage with beautiful epoxy flooring. Best of all: NO HOAs!
Location
State CA
County Riverside
Area 315 - Coachella
Interior
Interior Features Breakfast Bar, Built-in Features, Breakfast Area, Separate/Formal Dining Room, High Ceilings, Open Floorplan, Recessed Lighting, Storage, Bar, Dressing Area, Main Level Primary, Primary Suite, Utility Room, Walk-In Closet(s)
Heating Central, Forced Air, Natural Gas
Cooling Central Air
Flooring Carpet, Tile
Fireplace No
Appliance Dishwasher, Disposal, Gas Oven, Refrigerator, Range Hood, Water Heater
Laundry Laundry Room
Exterior
Garage Direct Access, Driveway, Garage, Side By Side
Garage Spaces 2.0
Garage Description 2.0
Fence Block
Utilities Available Cable Available
View Y/N Yes
View Trees/Woods
Roof Type Tile
Porch Concrete
Parking Type Direct Access, Driveway, Garage, Side By Side
Attached Garage Yes
Total Parking Spaces 2
Private Pool No
Building
Lot Description Back Yard, Corners Marked, Drip Irrigation/Bubblers, Front Yard, Landscaped, Level, Paved, Sprinklers Timer, Sprinkler System
Story One
Entry Level One
Foundation Slab
Sewer Unknown
Level or Stories One
New Construction No
Construction Status Updated/Remodeled
Others
Senior Community No
Tax ID 768480016
Acceptable Financing Cash, Cash to New Loan, Conventional
Listing Terms Cash, Cash to New Loan, Conventional
Financing Conventional
Special Listing Condition Standard
Lease Land No
Read Less Info
Want to know what your home might be worth? Contact us for a FREE valuation!

Our team is ready to help you sell your home for the highest possible price ASAP

Bought with Ulises Escobar • ImPress Realty
Get More Information




