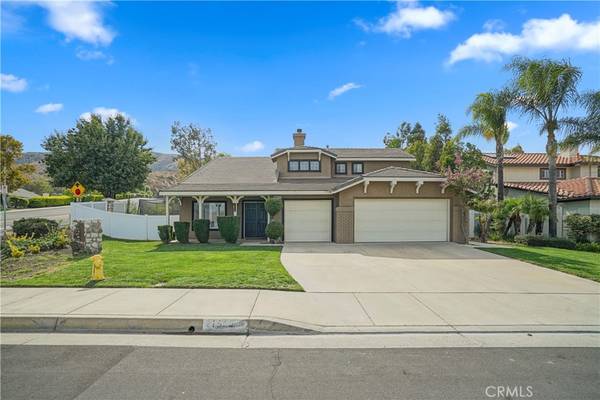For more information regarding the value of a property, please contact us for a free consultation.
Key Details
Sold Price $778,000
Property Type Single Family Home
Sub Type Single Family Residence
Listing Status Sold
Purchase Type For Sale
Square Footage 2,363 sqft
Price per Sqft $329
Subdivision Horsethief Canyon
MLS Listing ID IG21234513
Sold Date 12/10/21
Bedrooms 4
Full Baths 3
Condo Fees $85
Construction Status Turnkey
HOA Fees $85/mo
HOA Y/N Yes
Year Built 1997
Lot Size 0.470 Acres
Property Description
TURN-KEY HORSETHIEF CANYON RANCH UPGRADED SPARKLING POOL HOME! PAID OFF SOLAR! Mother-In Law Set-Up w/Bedroom/Bath Downstairs! Bonus Room Could Be Converted into A 5th Bedroom! This Home is Situated At The Base Of The Cleveland National Forest and offers WELCOMING CURB APPEAL within The Horsethief Canyon Community! This GORGEOUS OPEN FLOOR PLAN, 4 Bedroom 3 Bath Home SHOWS LIKE A GEM AND Boasts Spectacular Views! You'll fall in love with the UPGRADED KITCHEN W/ GRANITE COUNTERTOPS And BACKSPLASH, UPGRADED WOOD FLOORING, SHUTTERS, WHOLE HOUSE FAN, CUSTOM BUILD-OUT IN MASTER CLOSET, CROWN MOULDING, NEW EXTERIOR PAINT, UPGRADED COUNTERS IN ALL BATHROOMS, STAINLESS STEEL APPLIANCES, PAID OFF SOLAR, AND MUCH MORE. The Backyard Is An ENTERTAINER'S DREAM! It Boasts 2 Custom Allumi-Wood Patio Covers, Sparkling Pool AND Spa w/Updated Variable Speed Pump and Heater, Artificial Turf On Side Yard and An Abundance Of Fruit Trees (Pomegranate,Lemon, Peach, Apricot, and Plum). LOW TAXES, LOW HOA and NO MELLO-ROOS HERE! The Community Has Its' Own Award Winning Elementary School! CONVENIENTLY LOCATED CLOSE TO FWYS, SHOPPING, PARKS, WALKING TRAILS AND RESTAURANTS. Close Proximity To Community Clubhouse, Community Pools, and Sports Courts; Your Family Is Sure To FALL IN LOVE here!
Location
State CA
County Riverside
Area 248 - Corona
Zoning SP ZONE
Rooms
Main Level Bedrooms 1
Interior
Interior Features Balcony, Ceiling Fan(s), Crown Molding, Cathedral Ceiling(s), Separate/Formal Dining Room, Granite Counters, High Ceilings, In-Law Floorplan, Open Floorplan, Pantry, Recessed Lighting, Bedroom on Main Level, Walk-In Closet(s)
Heating Central, Forced Air
Cooling Central Air
Flooring Stone, Tile, Wood
Fireplaces Type Family Room, Gas
Fireplace Yes
Appliance Disposal, Gas Oven, Gas Range, Microwave, Water Heater
Laundry Inside, Laundry Room
Exterior
Exterior Feature Awning(s)
Garage Driveway, Garage Faces Front
Garage Spaces 3.0
Garage Description 3.0
Fence Vinyl
Pool Heated, In Ground, Permits, Private, Association
Community Features Biking, Curbs, Dog Park, Foothills, Gutter(s), Hiking, Mountainous, Near National Forest, Storm Drain(s), Street Lights, Sidewalks, Park
Amenities Available Clubhouse, Sport Court, Dog Park, Fitness Center, Fire Pit, Maintenance Grounds, Management, Outdoor Cooking Area, Other Courts, Barbecue, Picnic Area, Playground, Pool, Recreation Room, Spa/Hot Tub, Tennis Court(s), Trail(s)
View Y/N Yes
View Canyon, Hills, Mountain(s), Neighborhood, Panoramic
Roof Type Flat Tile
Porch Rear Porch, Concrete, Front Porch, Open, Patio, Wrap Around
Attached Garage Yes
Total Parking Spaces 3
Private Pool Yes
Building
Lot Description Back Yard, Close to Clubhouse, Corner Lot, Front Yard, Lawn, Landscaped, Near Park, Sprinklers Timer, Sprinkler System, Walkstreet, Yard
Faces North
Story 2
Entry Level Two
Sewer Public Sewer
Water Public
Level or Stories Two
New Construction No
Construction Status Turnkey
Schools
School District Lake Elsinore Unified
Others
HOA Name HORSETHIEF CANYON RANCH HOA
Senior Community No
Tax ID 393411001
Security Features Carbon Monoxide Detector(s),Smoke Detector(s)
Acceptable Financing Submit
Listing Terms Submit
Financing Conventional
Special Listing Condition Standard
Lease Land No
Read Less Info
Want to know what your home might be worth? Contact us for a FREE valuation!

Our team is ready to help you sell your home for the highest possible price ASAP

Bought with SHERRI LOPEZ • COLDWELL BANKER REALTY
Get More Information




