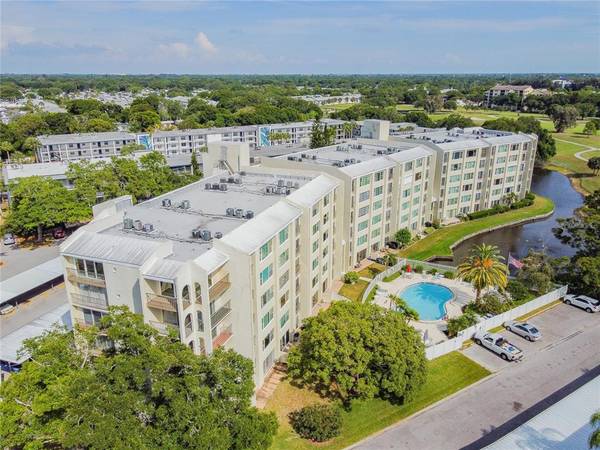For more information regarding the value of a property, please contact us for a free consultation.
Key Details
Sold Price $219,900
Property Type Condo
Sub Type Condominium
Listing Status Sold
Purchase Type For Sale
Square Footage 1,440 sqft
Price per Sqft $152
Subdivision Penthouse Greens
MLS Listing ID T3314532
Sold Date 07/30/21
Bedrooms 2
Full Baths 2
Construction Status Inspections
HOA Fees $350/mo
HOA Y/N Yes
Year Built 1975
Annual Tax Amount $1,108
Property Description
Beautiful, move-in ready condominium with pond and golf course views. Located on the 5th floor, this renovated open floor plan residence is designed with a pleasant use of space and functional layout connecting the kitchen, dining, and living area with elegant laminate floors throughout, all while having generously sized bedrooms and bathrooms. The light and bright, stylish kitchen features granite countertops, black and stainless steel appliances including a trash compactor, off-white hardwood cabinetry, and tray ceiling with recessed lighting. The en-suite master bathroom showcases even more recessed lighting, bathtub and shower combo, dual sink vanity with hardwood cabinetry, and a massive built-out walk-in closet. Other key features include sweeping views of the landscape, pool, and golf course from the living room and Juliet balcony, interior laundry room, deep closets for storage, 2nd-floor storage locker, a covered assigned parking space, and ample guest parking spaces available. The Penthouse Greens community boasts several great amenities including a well-maintained community pool, recreation room with library, storage lockers, bike racks, grill stations, and much more. Conveniently located near the Gulf beaches, endless dining and entertainment options, and directly next door to the East Bay Golf Club.
Location
State FL
County Pinellas
Community Penthouse Greens
Rooms
Other Rooms Inside Utility, Storage Rooms
Interior
Interior Features Built-in Features, Ceiling Fans(s), Kitchen/Family Room Combo, Living Room/Dining Room Combo, Open Floorplan, Solid Wood Cabinets, Stone Counters, Thermostat, Tray Ceiling(s), Walk-In Closet(s)
Heating Central
Cooling Central Air
Flooring Carpet, Laminate
Furnishings Unfurnished
Fireplace false
Appliance Dishwasher, Disposal, Electric Water Heater, Exhaust Fan, Microwave, Range, Refrigerator
Laundry Inside, Laundry Room
Exterior
Exterior Feature Lighting, Sidewalk, Sliding Doors, Storage
Garage Assigned, Covered, Ground Level, Guest, Reserved
Community Features Pool, Sidewalks
Utilities Available BB/HS Internet Available, Cable Connected, Electricity Connected, Phone Available, Public, Sewer Connected, Water Connected
Amenities Available Clubhouse, Elevator(s), Park
Waterfront false
View Golf Course, Pool, Water
Roof Type Built-Up
Parking Type Assigned, Covered, Ground Level, Guest, Reserved
Attached Garage false
Garage false
Private Pool No
Building
Lot Description Near Public Transit, Sidewalk, Paved
Story 6
Entry Level One
Foundation Slab
Lot Size Range Non-Applicable
Sewer Public Sewer
Water Public
Structure Type Block,Stucco
New Construction false
Construction Status Inspections
Schools
Elementary Schools Southern Oak Elementary-Pn
Middle Schools Largo Middle-Pn
High Schools Largo High-Pn
Others
Pets Allowed No
HOA Fee Include Cable TV,Pool,Escrow Reserves Fund,Internet,Maintenance Structure,Maintenance Grounds,Pool,Recreational Facilities,Sewer,Trash,Water
Senior Community No
Ownership Condominium
Monthly Total Fees $350
Acceptable Financing Cash, Conventional
Membership Fee Required Required
Listing Terms Cash, Conventional
Special Listing Condition None
Lease Land 1-2 Years
Read Less Info
Want to know what your home might be worth? Contact us for a FREE valuation!

Our team is ready to help you sell your home for the highest possible price ASAP

© 2024 My Florida Regional MLS DBA Stellar MLS. All Rights Reserved.
Bought with LUBIN TEAM REALTY
Get More Information




