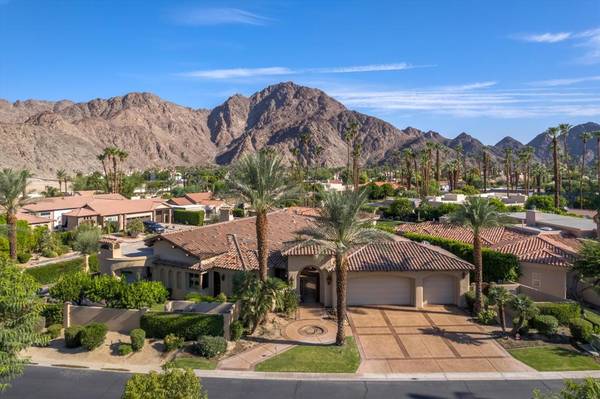For more information regarding the value of a property, please contact us for a free consultation.
Key Details
Sold Price $1,800,000
Property Type Single Family Home
Sub Type Single Family Residence
Listing Status Sold
Purchase Type For Sale
Square Footage 4,082 sqft
Price per Sqft $440
Subdivision Lqcc Golf Estates
MLS Listing ID 219081605DA
Sold Date 09/16/22
Bedrooms 3
Full Baths 4
Half Baths 2
Condo Fees $275
HOA Fees $275/mo
HOA Y/N Yes
Year Built 2002
Lot Size 0.320 Acres
Property Description
Welcome to your custom-built home in the private estates of La Quinta Country Club. If you appreciate high-quality construction, attention to detail, architecturally striking features & well-maintained this is for you. Once inside the private courtyard, you will marvel at the tranquility & beautiful landscape. Upon entering through the arched entry door you will experience true desert charm w/ custom woodwork, beamed ceilings, exquisite stonework, & so much more. The well-laid-out floor plan features ample entertaining areas including a wet bar with an Eisenhower Mountain view backdrop. The kitchen features a built-in Sub Zero fridge, Dacor oven/cooktop, temperature controlled wine cellar, large center island, tile backsplash, granite counters, butler's pantry, w/ service bath, & more. The immense primary suite features dual bathrooms, dual dressing areas, dual cedar closets w/built-ins, & more. The private guest house is the perfect retreat giving all the amenities your guests will need. Enjoy your outdoor oasis featuring pebble tec pool/spa w/ cascading waterfall, misters, covered patio w/ fireplace, outdoor BBQ/kitchen, & more. This home is offered furnished & ready for immediate enjoyment. Additional features include epoxy flooring in the air-conditioned 3-car garage, custom built-ins throughout, Restora finished concrete in all outdoor areas, an EV charger in garage, Generac backup generator, & so much more. You must see in person to recognize all it has to offer!
Location
State CA
County Riverside
Area 313 - La Quinta South Of Hwy 111
Rooms
Other Rooms Guest House
Interior
Interior Features Beamed Ceilings, Built-in Features, Breakfast Area, Crown Molding, Cathedral Ceiling(s), Separate/Formal Dining Room, Furnished, High Ceilings, Recessed Lighting, Dressing Area, Primary Suite, Wine Cellar, Walk-In Closet(s)
Heating Forced Air
Cooling Central Air
Flooring Carpet, Tile, Wood
Fireplaces Type Family Room, Gas, Great Room, Living Room, Outside
Fireplace Yes
Appliance Dishwasher, Gas Cooktop, Ice Maker, Refrigerator, Range Hood, Trash Compactor
Laundry Laundry Room
Exterior
Exterior Feature Barbecue
Parking Features Driveway, Garage, Garage Door Opener
Garage Spaces 3.0
Garage Description 3.0
Pool Electric Heat, In Ground, Private, Salt Water
Community Features Golf, Gated
Utilities Available Cable Available
Amenities Available Controlled Access
View Y/N Yes
View Mountain(s)
Roof Type Tile
Attached Garage No
Total Parking Spaces 3
Private Pool Yes
Building
Lot Description Corner Lot, Drip Irrigation/Bubblers, Sprinkler System
Story 1
Entry Level One
Level or Stories One
Additional Building Guest House
New Construction No
Others
Senior Community No
Tax ID 658290019
Security Features Closed Circuit Camera(s),Gated Community,24 Hour Security
Acceptable Financing Cash, Conventional, Submit
Listing Terms Cash, Conventional, Submit
Financing Cash
Special Listing Condition Standard
Lease Land No
Read Less Info
Want to know what your home might be worth? Contact us for a FREE valuation!

Our team is ready to help you sell your home for the highest possible price ASAP

Bought with Sheri Dettman and Assoc... • Keller Williams Luxury Homes



