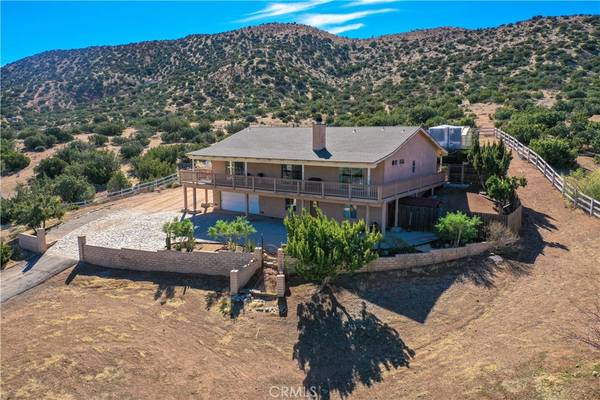For more information regarding the value of a property, please contact us for a free consultation.
Key Details
Sold Price $820,000
Property Type Single Family Home
Sub Type Single Family Residence
Listing Status Sold
Purchase Type For Sale
Square Footage 2,204 sqft
Price per Sqft $372
Subdivision Custom Acton (Cacto)
MLS Listing ID SR21023454
Sold Date 03/30/21
Bedrooms 3
Full Baths 3
Construction Status Turnkey
HOA Y/N No
Year Built 2005
Lot Size 5.076 Acres
Property Description
Unbelievable views from this immaculate home. Upon entering this spotless floorplan, you'll find a large dining room right off the spacious kitchen that has corian counters, a large bar top island w/ drop-in range, stainless appliances including a warming drawer, microwave, double oven, dishwasher, & a large walk in pantry. Off the rear of the home, there is a full length deck that with breathtaking views & access from the living room, master & secondary bedrooms. The large great room features a corner fireplace w/ stone surround. Vaulted ceilings, recessed lighting & tile floors run throughout the entire home. The large master bedroom had 2 closets and the bathroom features dual vanity sink, a large open air shower and jacuzzi bathtub. The 2nd bedroom has its own private full bathroom and could serve as a 2nd master bedroom. The guest bathroom also serves as a full size indoor laundry room. Below the home's raised foundation is 2 partially finished rooms perfect for a man-cave, storage, or possible future expansion. Out front, you'll find a nice greenhouse perfect for growing your own vegetables and there is a fenced dog run off to the side. The property has dual entrances, & has a large usable area off the lower entry, ideal for an arena or dirt bike track. There is an RV pad w/ full hookups including 30 amp power, water & sewer. There are multiple storage buildings including 2 barns with a total of 6 stalls and power/water runs all the way down the property.
Location
State CA
County Los Angeles
Area Acto - Acton
Zoning LCA11*
Rooms
Main Level Bedrooms 3
Interior
Interior Features Living Room Deck Attached, Open Floorplan, Recessed Lighting, All Bedrooms Down, Bedroom on Main Level, Main Level Master, Walk-In Pantry
Heating Central, Propane
Cooling Central Air
Flooring Tile
Fireplaces Type Great Room, Wood Burning
Fireplace Yes
Appliance Double Oven, Dishwasher, Gas Range
Laundry Laundry Room
Exterior
Garage RV Hook-Ups, RV Access/Parking
Garage Spaces 2.0
Garage Description 2.0
Pool None
Community Features Horse Trails, Mountainous, Rural
View Y/N Yes
View City Lights, Canyon, Hills, Mountain(s), Panoramic, Valley
Roof Type Composition
Porch Covered, Deck
Parking Type RV Hook-Ups, RV Access/Parking
Attached Garage Yes
Total Parking Spaces 2
Private Pool No
Building
Lot Description Horse Property, Lot Over 40000 Sqft, Rectangular Lot, Sprinkler System
Story One
Entry Level One
Foundation Raised
Sewer Septic Tank
Water Well
Architectural Style Ranch
Level or Stories One
New Construction No
Construction Status Turnkey
Schools
School District Acton-Agua Dulce Unified
Others
Senior Community No
Tax ID 3223002052
Acceptable Financing Cash, Cash to New Loan, Conventional, FHA, VA Loan
Horse Property Yes
Horse Feature Riding Trail
Listing Terms Cash, Cash to New Loan, Conventional, FHA, VA Loan
Financing Conventional
Special Listing Condition Standard
Lease Land No
Read Less Info
Want to know what your home might be worth? Contact us for a FREE valuation!

Our team is ready to help you sell your home for the highest possible price ASAP

Bought with Milena Bagdasaryan • Pinnacle Estate Properties
Get More Information




