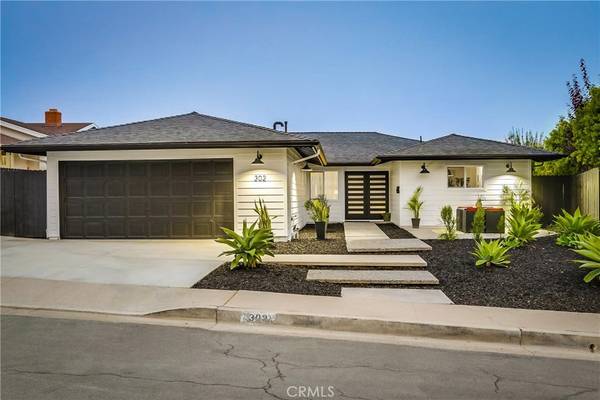For more information regarding the value of a property, please contact us for a free consultation.
Key Details
Sold Price $1,350,000
Property Type Single Family Home
Sub Type Single Family Residence
Listing Status Sold
Purchase Type For Sale
Square Footage 1,828 sqft
Price per Sqft $738
Subdivision Shorecliffs (Sc)
MLS Listing ID OC20192297
Sold Date 10/16/20
Bedrooms 4
Full Baths 2
Condo Fees $415
Construction Status Updated/Remodeled,Termite Clearance,Turnkey
HOA Fees $34/ann
HOA Y/N Yes
Year Built 1968
Lot Size 6,534 Sqft
Property Description
Gorgeous single level stunner, FULLY REMODELED, desirable Shorecliffs community, PRIME LOCATION backing to the canyon, peaceful HILLSIDE & OCEAN VIEWS. Clean lines & modern details, custom double door entry, open concept floorplan, sit down views, sleek Provenza luxury waterproof eco-friendly flooring throughout, premium custom shiplap accent walls, Restoration Hardware light fixtures, LED recessed lighting, new Benjamin Moore paint, all new windows & sliders opening to the spacious backyard create an ideal indoor-outdoor living environment. Spectacular new Kitchen with Quartz Calacatta Rocky countertops, Shaker solid Maple & Birch cabinetry, soft close features, stainless steel appliances, subway tiled walls, huge center island with breakfast bar, all open to the living area & views, perfect for entertaining. All bathrooms have been fully remodeled. Master Suite with access to the backyard, gorgeous views through the new oversized sliders. The backyard takes full advantage of the amazing location with cool ocean breezes, eco-friendly artificial turf, new outdoor lighting, unobstructed hills & ocean views. All New improvements include: James Hardie Shiplap exterior siding, Epoxy garage floors, new PEX plumbing & sewer lines, new tankless water heater & HVAC, new gas and electrical lines, new roof & gutters. SHORECLIFFS BEACH CLUB MEMBERSHIP, updated facilities, beach access, clubhouse, basketball & paddle tennis courts, playground, outdoor picnic & BBQ areas, and more.
Location
State CA
County Orange
Area Sn - San Clemente North
Rooms
Main Level Bedrooms 4
Interior
Interior Features Open Floorplan, Stone Counters, Recessed Lighting, All Bedrooms Down, Bedroom on Main Level, Main Level Master
Heating Central
Cooling None
Flooring Laminate, Tile, Vinyl, Wood
Fireplaces Type Living Room
Fireplace Yes
Appliance Dishwasher, Gas Cooktop, Disposal, Gas Range, Microwave, Range Hood, Tankless Water Heater
Laundry Washer Hookup, Gas Dryer Hookup, In Garage
Exterior
Garage Direct Access, Driveway, Garage
Garage Spaces 2.0
Garage Description 2.0
Fence Wood
Pool None
Community Features Biking, Curbs, Golf, Hiking, Horse Trails, Sidewalks, Water Sports, Marina
Amenities Available Clubhouse, Sport Court, Outdoor Cooking Area, Barbecue, Picnic Area, Paddle Tennis, Playground, Recreation Room, Trail(s)
Waterfront Description Across the Road from Lake/Ocean,Beach Access,Ocean Access,Ocean Side Of Freeway
View Y/N Yes
View Canyon, Hills, Ocean, Panoramic
Roof Type Composition
Accessibility No Stairs
Porch Patio
Attached Garage Yes
Total Parking Spaces 4
Private Pool No
Building
Lot Description Back Yard, Front Yard, Greenbelt, Landscaped, Yard
Story 1
Entry Level One
Foundation Slab
Sewer Public Sewer
Water Public
Architectural Style Bungalow, Contemporary, Mid-Century Modern, Ranch
Level or Stories One
New Construction No
Construction Status Updated/Remodeled,Termite Clearance,Turnkey
Schools
Elementary Schools Marblehead
Middle Schools Shorecliff
High Schools San Clemente
School District Capistrano Unified
Others
HOA Name San Clemente Shorecliffs Beach Club
Senior Community No
Tax ID 69129502
Security Features Smoke Detector(s)
Acceptable Financing Cash, Cash to New Loan
Horse Feature Riding Trail
Listing Terms Cash, Cash to New Loan
Financing Conventional
Special Listing Condition Standard
Lease Land No
Read Less Info
Want to know what your home might be worth? Contact us for a FREE valuation!

Our team is ready to help you sell your home for the highest possible price ASAP

Bought with Leslie Carmichael • Coldwell Banker Realty
Get More Information




