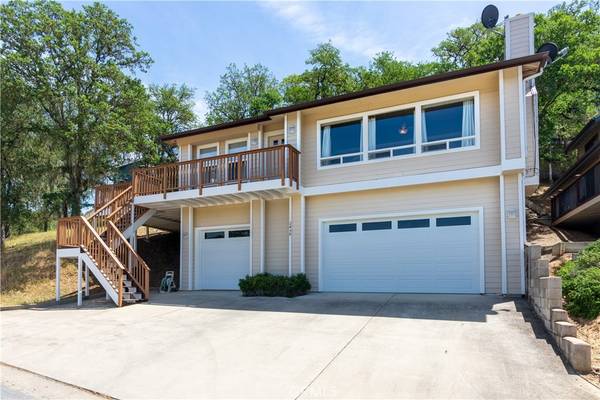For more information regarding the value of a property, please contact us for a free consultation.
Key Details
Sold Price $385,000
Property Type Single Family Home
Sub Type Single Family Residence
Listing Status Sold
Purchase Type For Sale
Square Footage 1,440 sqft
Price per Sqft $267
Subdivision Pr Lake Nacimiento(230)
MLS Listing ID NS20090245
Sold Date 06/05/20
Bedrooms 3
Full Baths 2
Condo Fees $2,304
HOA Fees $192/ann
HOA Y/N Yes
Year Built 2001
Lot Size 6,098 Sqft
Property Description
This 1440 square foot home may be a bit on the smaller side but it will leave a big impression with its open and spacious, well laid-out floor plan. This all one-level home sits above an extra-deep 3-car garage with awesome mountain views from the living, dining areas, including views and star-filled nights from the adjoining large open deck. With the 3-car garage, there is plenty of room for your boat, all your lake toys, plus extra guest parking in the driveway. You will not be disappointed by this well-maintained home, the seller has recently completed the termite work! Furnishings are available and negotiable outside of escrow. There is a boat slip available in the Oak Shores private marina with the buyer of this home having first right of refusal on the purchase of the slip! Please see the 3D Tour: https://tinyurl.com/2458captainswalk
Location
State CA
County San Luis Obispo
Area Prnw - Pr North 46-West 101
Zoning SFR,PUD,R,REC
Rooms
Main Level Bedrooms 1
Interior
Interior Features Cathedral Ceiling(s), Central Vacuum
Heating Central, Propane
Cooling Central Air
Flooring Carpet, Wood
Fireplaces Type Living Room
Fireplace Yes
Appliance Dishwasher, Disposal, Microwave
Laundry Gas Dryer Hookup, In Garage
Exterior
Garage Door-Multi, Door-Single, Garage
Garage Spaces 3.0
Garage Description 3.0
Pool Community, Association
Community Features Dog Park, Fishing, Lake, Rural, Water Sports, Pool
Utilities Available Electricity Connected, Propane, Phone Connected, Sewer Connected, Water Connected
Amenities Available Boat Dock, Clubhouse, Controlled Access, Fire Pit, Maintenance Grounds, Management, Outdoor Cooking Area, Barbecue, Picnic Area, Playground, Pool, RV Parking, Guard, Security, Trash
View Y/N Yes
View Park/Greenbelt, Hills
Roof Type Shingle
Porch Patio
Attached Garage Yes
Total Parking Spaces 3
Private Pool No
Building
Lot Description Greenbelt, Sloped Up
Story Two
Entry Level Two
Foundation Slab
Sewer Public Sewer, Sewer Assessment(s)
Water Private
Level or Stories Two
New Construction No
Schools
Elementary Schools Cappy Culver
School District Paso Robles Joint Unified
Others
HOA Name OSCA
Senior Community No
Tax ID 012242043
Acceptable Financing Cash, Cash to New Loan, Conventional
Listing Terms Cash, Cash to New Loan, Conventional
Financing Conventional
Special Listing Condition Standard
Lease Land No
Read Less Info
Want to know what your home might be worth? Contact us for a FREE valuation!

Our team is ready to help you sell your home for the highest possible price ASAP

Bought with Lori Suburu • NONMEMBER MRML
Get More Information




