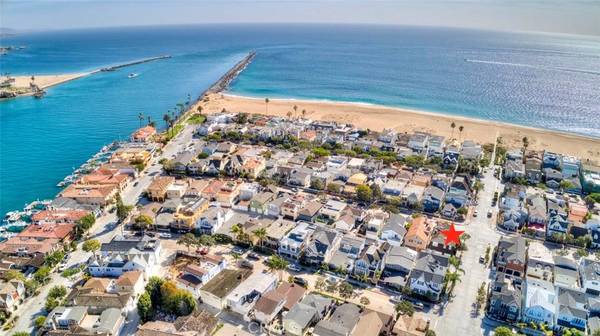For more information regarding the value of a property, please contact us for a free consultation.
Key Details
Sold Price $2,700,000
Property Type Single Family Home
Sub Type Single Family Residence
Listing Status Sold
Purchase Type For Sale
Square Footage 2,590 sqft
Price per Sqft $1,042
Subdivision Balboa Peninsula Point (Blpp)
MLS Listing ID OC19255792
Sold Date 03/17/20
Bedrooms 4
Full Baths 2
Half Baths 1
HOA Y/N No
Year Built 1985
Lot Size 2,613 Sqft
Property Description
Location, location, location! This RARE CORNER LOT is just steps to the beach! Located on the Peninsula Point, this custom Cape Cod home, features 4 bedrooms and 3 bathrooms. On the first floor you will find an inviting chef's kitchen with high end stainless steel appliances, island, and plentiful cabinet space. The kitchen opens to the dining and family rooms. The spacious downstairs living is highlighted by the custom windows that sweep from floor to ceiling. Enjoy a beautiful beach day by opening your french doors and windows to the wrap around patio, which is the perfect area to entertain and enjoy the ocean breezes. The living is complete with a bar, fireplace, and half bath for guests. Upstairs there are 4 bedrooms including a large master suite. The master includes a walk-in closet, separate tub and shower, and dual vanities. Two guest bedrooms and a final room that is currently being used as an office with build-ins are down the hall. The upstairs is complete with another full bath and walk-in laundry room. Another rare features is the 4 car garage with hydraulic lift systems. Fits 2 cars below, 1 up, and an area for a smaller vehicle or bikes! This incredible home is the perfect balance to enjoy a custom home with high end finishes and the best of the beach lifestyle. Walk to The Wedge, which is know as a hot spot for shore-breaking waves and a place to admire or head to the sand to enjoy a day at the beach. Your custom beach home awaits you!
Location
State CA
County Orange
Area Np - Balboa Peninsula
Interior
Interior Features Crown Molding, Open Floorplan, All Bedrooms Up
Heating Central
Cooling Central Air
Fireplaces Type Family Room
Fireplace Yes
Laundry Laundry Room, Upper Level
Exterior
Garage Spaces 4.0
Garage Description 4.0
Pool None
Community Features Curbs
Waterfront Description Beach Access
View Y/N Yes
View Coastline, Neighborhood, Ocean, Panoramic, Water
Attached Garage Yes
Total Parking Spaces 4
Private Pool No
Building
Lot Description Corner Lot
Story 1
Entry Level Two
Sewer Public Sewer
Water Public
Level or Stories Two
New Construction No
Schools
School District Newport Mesa Unified
Others
Senior Community No
Tax ID 04829225
Acceptable Financing Cash, Conventional, Owner Will Carry, Owner May Carry, Submit
Listing Terms Cash, Conventional, Owner Will Carry, Owner May Carry, Submit
Financing Conventional
Special Listing Condition Standard
Lease Land No
Read Less Info
Want to know what your home might be worth? Contact us for a FREE valuation!

Our team is ready to help you sell your home for the highest possible price ASAP

Bought with Giovanne Helou • Coldwell Banker Res. Brokerage
Get More Information




