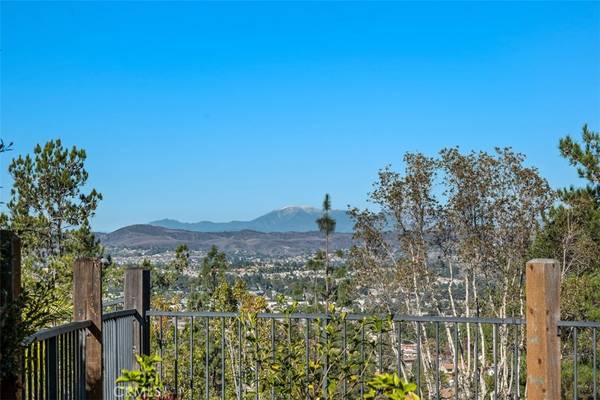For more information regarding the value of a property, please contact us for a free consultation.
Key Details
Sold Price $835,000
Property Type Condo
Sub Type Condominium
Listing Status Sold
Purchase Type For Sale
Square Footage 1,756 sqft
Price per Sqft $475
Subdivision Anaheim Gardens (Angr)
MLS Listing ID OC22244405
Sold Date 02/23/23
Bedrooms 3
Full Baths 3
Condo Fees $472
Construction Status Updated/Remodeled
HOA Fees $472/mo
HOA Y/N Yes
Year Built 1979
Property Description
If you love a fabulous panoramic 180 view from the home where you live, then this is the house for you. Amazing views of the mountains and city lights from backyard, main bedroom, kitchen and living room. This home is located on a cul-de-sac in a very quiet neighborhood. The home has beamed ceilings and lots of light. Impressive floor to ceiling natural rock face fireplace. So many nice upgrades and improvements. New quartz counter tops in kitchen and all three bathrooms. New kitchen stove top and stainless steel hood, new sink and faucet. This home has a large, Jenn Air built in double oven—-perfect for cooking Thanksgiving dinner. New engineered wood flooring throughout the down stairs. New paint throughout the house. Bathrooms have two new toilets and a new vanity in downstairs bath. There is a large skylight over the shower/tub in main bath. There is a charming window seat in the downstairs bedroom. The washer and dryer hook ups are located in the back of the garage to allow room for two cars to be parked. There is a storage room built in the top of the garage that is accessible by ladder. This is perfect for storing holiday decorations, camping gear and boxes of books.The spacious driveway gives guest easy access to parking. The community pool/spa are a block away, at the bottom of the street, This property is located close to shops, restaurants, schools and the 91 Fwy. This home is a must see. The location is ideal. It won't last long.
Location
State CA
County Orange
Area 79 - Anaheim West Of Harbor
Rooms
Other Rooms Storage
Basement Unfinished
Main Level Bedrooms 1
Interior
Interior Features Beamed Ceilings, Built-in Features, Balcony, Ceiling Fan(s), High Ceilings, Quartz Counters, Storage, Wired for Data, Attic, Bedroom on Main Level, Walk-In Closet(s)
Heating Central, ENERGY STAR Qualified Equipment
Cooling Central Air, Electric, ENERGY STAR Qualified Equipment
Flooring Wood
Fireplaces Type Family Room, Gas Starter
Fireplace Yes
Appliance Double Oven, Dishwasher, Electric Cooktop, Refrigerator, Range Hood, Water Heater
Laundry Washer Hookup, Electric Dryer Hookup, Gas Dryer Hookup, In Garage
Exterior
Exterior Feature Rain Gutters
Parking Features Direct Access, Door-Single, Garage, Garage Door Opener
Garage Spaces 2.0
Garage Description 2.0
Fence Vinyl
Pool Association
Community Features Biking, Curbs, Hiking, Horse Trails, Street Lights, Sidewalks
Utilities Available Electricity Connected, Natural Gas Available, Natural Gas Connected, Phone Available, Sewer Connected
Amenities Available Pool
View Y/N Yes
View City Lights, Meadow
Roof Type Concrete
Attached Garage Yes
Total Parking Spaces 2
Private Pool No
Building
Lot Description Back Yard, Garden, Sprinklers In Rear, Secluded, Sprinklers Timer
Story 2
Entry Level Two
Foundation Slab
Sewer Public Sewer
Water Private
Level or Stories Two
Additional Building Storage
New Construction No
Construction Status Updated/Remodeled
Schools
Elementary Schools Imperial
Middle Schools Rancho
High Schools Canyon
School District Orange Unified
Others
HOA Name Balboa Management
Senior Community No
Tax ID 93643053
Acceptable Financing Cash to Existing Loan
Horse Feature Riding Trail
Listing Terms Cash to Existing Loan
Financing Cash
Special Listing Condition Standard
Lease Land No
Read Less Info
Want to know what your home might be worth? Contact us for a FREE valuation!

Our team is ready to help you sell your home for the highest possible price ASAP

Bought with Neptune Mobasser • Coldwell Banker Realty



