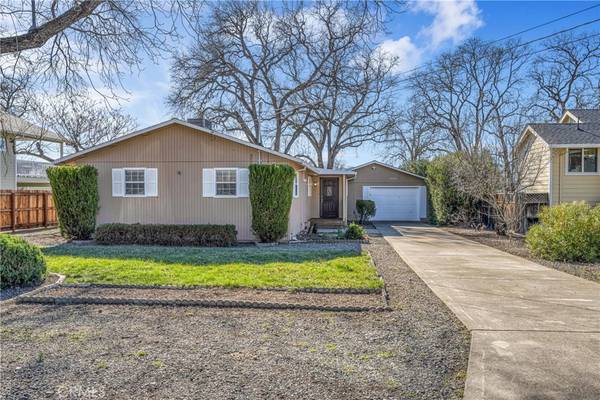For more information regarding the value of a property, please contact us for a free consultation.
Key Details
Sold Price $302,000
Property Type Single Family Home
Sub Type Single Family Residence
Listing Status Sold
Purchase Type For Sale
Square Footage 1,271 sqft
Price per Sqft $237
MLS Listing ID LC23016345
Sold Date 04/14/23
Bedrooms 2
Full Baths 2
Condo Fees $282
Construction Status Updated/Remodeled
HOA Fees $282/mo
HOA Y/N Yes
Year Built 1972
Lot Size 0.500 Acres
Property Description
Welcome home! This updated 2 bed + Bonus room/office, 2 bath home offers 1,271 SF and is situated on over 1/2 an acre! Enjoy views of the surrounding hills and beautiful sunsets year round. Putah creek is nearby for fishing, swimming or hiking! This single-story home features an open floor plan with a spacious living room, dining area and updated kitchen including Granite countertops and Stainless steel appliances. The living room features large windows and a cozy fireplace, perfect for relaxing with family and friends. Oversized indoor laundry/utility room + sink is a bonus! Outside, the large deck and drought tolerant landscaped yard provide ample space for entertainment and relaxation. The property includes a 2-car attached garage with pull-through door, Covered wood storage & detached single car garage for all of your storage/hobby needs! Newer on demand water heater! Includes plans for an add on at the back of the home if desired! The community of Hidden Valley Lake offers residents access to a private lake, golf course, equestrian center, tennis courts, parks, and hiking trails, making it the perfect place for those who enjoy the outdoors. This property is a must-see for anyone looking for a peaceful, natural escape while still being close to urban amenities.
Location
State CA
County Lake
Area Lchvl - Hidden Valley Lake
Zoning R1
Rooms
Other Rooms Shed(s), Storage
Main Level Bedrooms 2
Interior
Interior Features Ceiling Fan(s), Separate/Formal Dining Room, Granite Counters, In-Law Floorplan, Living Room Deck Attached, Open Floorplan, Recessed Lighting, Bedroom on Main Level
Heating Central
Cooling Central Air
Flooring Laminate, Tile
Fireplaces Type Living Room
Fireplace Yes
Appliance Dishwasher, Electric Range, Disposal, Microwave, Tankless Water Heater
Laundry Inside, Laundry Room
Exterior
Garage Concrete, Driveway, Garage Faces Front, Garage
Garage Spaces 2.0
Garage Description 2.0
Fence Average Condition
Pool Community, Diving Board, In Ground, Association
Community Features Biking, Dog Park, Golf, Hiking, Stable(s), Lake, Suburban, Water Sports, Fishing, Gated, Marina, Park, Pool
Utilities Available Cable Available, Electricity Connected, Phone Available, Sewer Connected, Water Connected
Amenities Available Call for Rules, Controlled Access, Sport Court, Dock, Dog Park, Golf Course, Meeting Room, Meeting/Banquet/Party Room, Outdoor Cooking Area, Barbecue, Picnic Area, Pier, Playground, Pool, Pet Restrictions, Pets Allowed, Recreation Room, Security, Tennis Court(s), Trail(s)
View Y/N Yes
View Neighborhood, Rocks, Creek/Stream, Trees/Woods
Roof Type Composition,Shingle
Accessibility Parking
Porch Deck
Parking Type Concrete, Driveway, Garage Faces Front, Garage
Attached Garage Yes
Total Parking Spaces 2
Private Pool No
Building
Lot Description 0-1 Unit/Acre, Back Yard, Front Yard, Near Park, Street Level
Story One
Entry Level One
Sewer Public Sewer
Water Public
Level or Stories One
Additional Building Shed(s), Storage
New Construction No
Construction Status Updated/Remodeled
Schools
School District Middletown Unified
Others
HOA Name Hidden Valley Lake Association
Senior Community No
Tax ID 141691210000
Security Features Carbon Monoxide Detector(s),Gated with Guard,Gated Community,Smoke Detector(s)
Acceptable Financing Cash, Conventional, FHA, Submit
Listing Terms Cash, Conventional, FHA, Submit
Financing FHA
Special Listing Condition Standard
Lease Land No
Read Less Info
Want to know what your home might be worth? Contact us for a FREE valuation!

Our team is ready to help you sell your home for the highest possible price ASAP

Bought with Michelle Djernes • NextHome Yvette Sloan
Get More Information




