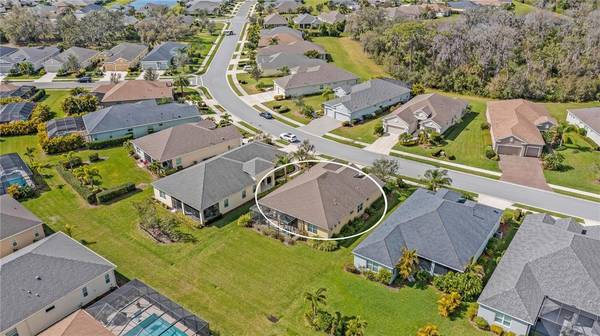For more information regarding the value of a property, please contact us for a free consultation.
Key Details
Sold Price $505,000
Property Type Single Family Home
Sub Type Single Family Residence
Listing Status Sold
Purchase Type For Sale
Square Footage 1,844 sqft
Price per Sqft $273
Subdivision Eagle Trace Ph Iii-A
MLS Listing ID A4560605
Sold Date 04/20/23
Bedrooms 2
Full Baths 2
HOA Fees $265/qua
HOA Y/N Yes
Originating Board Stellar MLS
Year Built 2015
Annual Tax Amount $4,924
Lot Size 8,712 Sqft
Acres 0.2
Property Description
JUST REDUCED! Bright and Spacious OPEN FLOOR PLAN home located in a GATED community ( EAGLE TRACE ) in Lakewood Ranch. NO CDD fee's, LOW HOA's including lawn maintenance, great amenities and perfect location near the interstate, schools, shopping, many restaurants and grocery stores.
This lovely home offers a 2/2 plus a den with French doors that can be used for an office or guest room. Upon entry you walk into into a large great room to the to the spacious bedrooms and den! Master bedroom offers a HUGE WALK IN CLOSET and SPACIOUS en suite master bath with dual sinks and a walk in shower! There are many upgrades including wood and tile flooring, tray ceilings, upgraded lighting/ceiling fans, extended garage with epoxy floor. Home offers a beautiful open kitchen with granite counter tops, upgraded backsplash and wood cabinets with under cabinet lighting, stainless steel appliances, extra recessed lights. The lanai is very spacious and a perfect place to relax. Backyard has beautiful landscaping and lanai can be expanded out to property line and has room for a pool! Home was built by NEAL HOMES and has wonderful amenities such as a gorgeous resort pool, spa, recreation center, tennis courts, playground and dog park. HOA FEES are only $265,00 per month. MAKE AN OFFER TODAY!
Location
State FL
County Manatee
Community Eagle Trace Ph Iii-A
Zoning PDR
Interior
Interior Features Ceiling Fans(s), Coffered Ceiling(s), Crown Molding, Eat-in Kitchen, High Ceilings, Kitchen/Family Room Combo, L Dining, Living Room/Dining Room Combo, Master Bedroom Main Floor, Open Floorplan, Solid Wood Cabinets, Split Bedroom, Stone Counters, Thermostat, Walk-In Closet(s), Window Treatments
Heating Central
Cooling Central Air
Flooring Carpet, Ceramic Tile, Wood
Fireplace false
Appliance Built-In Oven, Cooktop, Dishwasher, Disposal, Dryer, Freezer, Gas Water Heater, Ice Maker, Microwave, Refrigerator
Exterior
Exterior Feature Hurricane Shutters, Irrigation System, Rain Gutters, Sidewalk, Sliding Doors
Garage Spaces 2.0
Pool Other
Community Features Deed Restrictions, Gated, Playground, Pool, Sidewalks, Tennis Courts, Wheelchair Access
Utilities Available BB/HS Internet Available, Cable Connected, Electricity Connected, Natural Gas Connected, Public, Sewer Connected, Underground Utilities, Water Connected
Amenities Available Fence Restrictions, Gated, Playground, Pool, Spa/Hot Tub
Roof Type Shingle
Attached Garage true
Garage true
Private Pool No
Building
Entry Level One
Foundation Slab
Lot Size Range 0 to less than 1/4
Sewer Public Sewer
Water Public
Architectural Style Ranch
Structure Type Block
New Construction false
Schools
Elementary Schools Gullett Elementary
Middle Schools Carlos E. Haile Middle
High Schools Lakewood Ranch High
Others
Pets Allowed Yes
HOA Fee Include Pool,Maintenance Grounds,Pool
Senior Community No
Ownership Fee Simple
Monthly Total Fees $265
Membership Fee Required Required
Special Listing Condition None
Lease Land 6 Months
Read Less Info
Want to know what your home might be worth? Contact us for a FREE valuation!

Our team is ready to help you sell your home for the highest possible price ASAP

© 2025 My Florida Regional MLS DBA Stellar MLS. All Rights Reserved.
Bought with KELLER WILLIAMS CLASSIC GROUP



