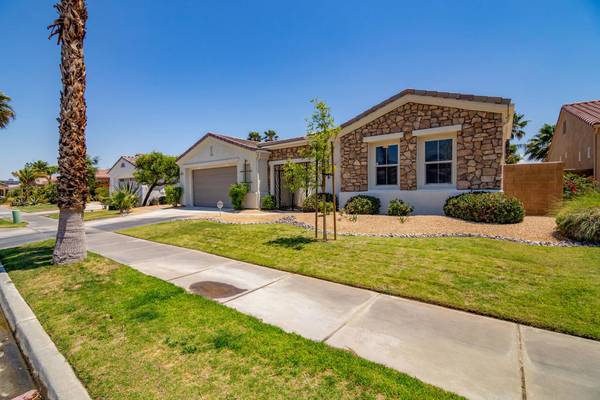For more information regarding the value of a property, please contact us for a free consultation.
Key Details
Sold Price $699,900
Property Type Single Family Home
Sub Type Single Family Residence
Listing Status Sold
Purchase Type For Sale
Square Footage 2,825 sqft
Price per Sqft $247
Subdivision La Pasada
MLS Listing ID 219096437DA
Sold Date 08/04/23
Bedrooms 5
Full Baths 3
Condo Fees $47
Construction Status Updated/Remodeled
HOA Fees $47/mo
HOA Y/N Yes
Year Built 2005
Lot Size 8,712 Sqft
Property Description
This big house is immaculate and ready for you to move in! Completely updated to meet modern living requirements. A flexible, open floor plan with 4 bedrooms and an additional room that may be used as an office or fifth bedroom. This property has recently been refurbished and offers total seclusion and mountain views. Within minutes, you may reach dining options, stores, and downtown Palm Springs. With its location, freeway access is simple. The owner's suite is located in the east wing of the home and is entirely private. It has a luxurious, newly renovated shower with twin shower heads that is styled after a spa. The master has a gym/office/bonus area, a spacious walk-in closet, and direct entrance to the garden. In the west wing, there are 2 bedrooms AND an adjacent room that might be utilized for a bonus room, a kids' hideaway, or a variety of other purposes. A great room open floor plan is designed to maximize space and provide entertainment. The great room's Bifold doors are a welcome update! The kitchen boasts dual-oven appliances, a large kitchen island, quartz worktops, and a marble backsplash. A modern twist was added to the fireplace's remodeling. The floor of the two-car garage is finished with epoxy. There is a sizable covered patio in the backyard. Along with numerous other improvements, the entire house has new carpet and tile. Low HOA dues per month of $47. A definite must-see!
Location
State CA
County Riverside
Area 335 - Cathedral City North
Interior
Interior Features Breakfast Bar, Breakfast Area, Separate/Formal Dining Room, High Ceilings, Open Floorplan, Recessed Lighting, Bedroom on Main Level, Dressing Area, Main Level Primary, Primary Suite, Walk-In Closet(s)
Heating Central, Forced Air, Fireplace(s), Natural Gas
Cooling Central Air
Flooring Carpet, Tile
Fireplaces Type Electric, Great Room
Fireplace Yes
Appliance Dishwasher, Gas Cooktop, Disposal, Microwave, Range Hood, Water To Refrigerator, Water Heater
Laundry Laundry Room
Exterior
Parking Features Direct Access, Driveway, Garage, Garage Door Opener, Guest, On Street
Garage Spaces 2.0
Garage Description 2.0
Amenities Available Management
View Y/N Yes
View Mountain(s), Peek-A-Boo
Roof Type Tile
Porch Concrete, Covered
Attached Garage Yes
Total Parking Spaces 6
Private Pool No
Building
Lot Description Back Yard, Front Yard, Paved, Sprinklers Timer, Sprinkler System
Story 1
Entry Level One
Foundation Slab
Level or Stories One
New Construction No
Construction Status Updated/Remodeled
Others
Senior Community No
Tax ID 675481015
Acceptable Financing Cash, Cash to New Loan, Conventional, FHA, VA Loan
Listing Terms Cash, Cash to New Loan, Conventional, FHA, VA Loan
Financing Cash
Special Listing Condition Standard
Lease Land No
Read Less Info
Want to know what your home might be worth? Contact us for a FREE valuation!

Our team is ready to help you sell your home for the highest possible price ASAP

Bought with Dale Allen-Rowse • Windermere Real Estate



