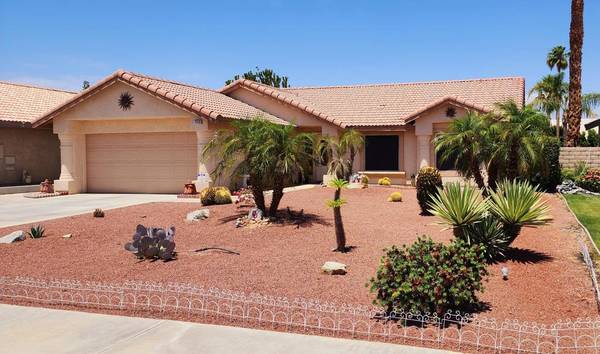For more information regarding the value of a property, please contact us for a free consultation.
Key Details
Sold Price $520,000
Property Type Single Family Home
Sub Type Single Family Residence
Listing Status Sold
Purchase Type For Sale
Square Footage 1,452 sqft
Price per Sqft $358
Subdivision Acacia At La Quinta
MLS Listing ID 219095726DA
Sold Date 08/14/23
Bedrooms 3
Full Baths 2
Construction Status Updated/Remodeled
HOA Y/N No
Year Built 1993
Lot Size 7,840 Sqft
Property Description
Introducing 78820 Irwin Cir, a remarkable property located in the vibrant city of La Quinta, CA. This exceptional home offers a perfect balance of functionality and comfort.From the moment you step inside, you'll appreciate the floor plan. With 3 bedrooms and 2 bathrooms, this home provides ample space for relaxation, privacy, and everyday living. The layout ensures an efficient flow, allowing for seamless transitions between rooms and creating an inviting atmosphere for both family living and entertaining guests.The homes open-concept design connects the kitchen to the living area, promoting interaction and making it easy to keep an eye on activities while preparing meals.Beyond its interior, this property offers a low-maintenance yard that caters to a busy lifestyle. With a focus on practicality, the outdoor space provides ample room for relaxation, outdoor dining, and recreational activities. Whether you prefer a small garden, a patio for hosting gatherings, or a space to play games, this home offers versatility to suit your individual needs.Conveniently located in La Quinta, this property offers easy access to a wealth of amenities. From nearby shopping centers and restaurants to recreational parks and fitness facilities, everything you need is within reach. The surrounding natural beauty, including the stunning Santa Rosa Mountains and nearby hiking trails, provides endless opportunities for outdoor adventures.
Location
State CA
County Riverside
Area 308 - La Quinta North Of Hwy 111, Indian Springs
Interior
Interior Features Breakfast Bar
Heating Central, Forced Air
Cooling Central Air
Flooring Tile
Fireplaces Type Gas, Living Room
Fireplace Yes
Exterior
Exterior Feature Barbecue
Parking Features Driveway, Garage, Garage Door Opener
Garage Spaces 2.0
Garage Description 2.0
Fence Block
View Y/N Yes
View Mountain(s)
Porch Covered
Attached Garage Yes
Total Parking Spaces 2
Private Pool No
Building
Lot Description Drip Irrigation/Bubblers, Sprinklers Timer, Sprinkler System
Story 1
Entry Level One
Level or Stories One
New Construction No
Construction Status Updated/Remodeled
Schools
School District Desert Sands Unified
Others
Senior Community No
Tax ID 604232013
Acceptable Financing Cash to New Loan, Conventional, FHA
Listing Terms Cash to New Loan, Conventional, FHA
Financing FHA
Special Listing Condition Standard
Lease Land No
Read Less Info
Want to know what your home might be worth? Contact us for a FREE valuation!

Our team is ready to help you sell your home for the highest possible price ASAP

Bought with Jenell VanDenBos • Coldwell Banker Realty



