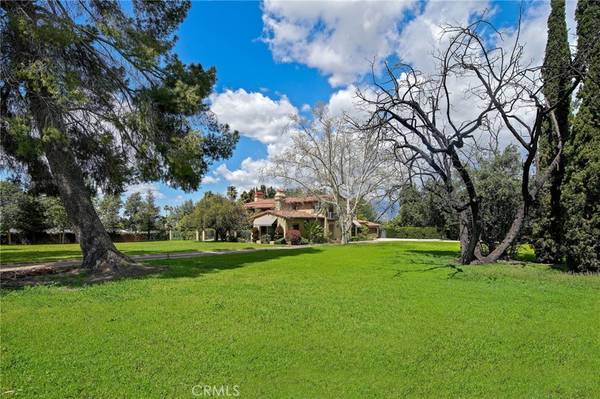For more information regarding the value of a property, please contact us for a free consultation.
Key Details
Sold Price $2,200,000
Property Type Single Family Home
Sub Type Single Family Residence
Listing Status Sold
Purchase Type For Sale
Square Footage 3,854 sqft
Price per Sqft $570
MLS Listing ID OC23067721
Sold Date 08/22/23
Bedrooms 4
Full Baths 4
Construction Status Repairs Cosmetic
HOA Y/N No
Year Built 1928
Lot Size 1.721 Acres
Property Description
Listed as one of West Covina’s most significant and historic properties 2527 E Cameron is a rare architectural anomaly and is recommended for preservation protection should one desire that. The SPANISH COLONIAL REVIVAL ESTATE is nestled behind a motorized gate of wrought iron sitting between brick pillars. A long driveway provides a formal approach to the estate punctuated by mature landscape and numerous palms sitting on flat grounds of 1.722 acres . The austere of the home is a Spanish Colonial Revival built in 1928 featuring key style elements such as a smooth stucco exterior and a red tile roof with an elaborate stucco chimney, popular in the first part of the 20th century. There are multiple structures on the property. The main house features 4 bed, 3 baths, formal dining room, kitchen with breakfast nook and den / library with 2 fireplaces. The guest house overlooks the pool with an open concept, a cozy fireplace, a large bar for entertaining, a kitchenette and bath. A racket ball court was added in the 1970’s. The property needs updating but is in good overall condition. Its the perfect opportunity for someone who loves romantic architecture and restoring historic homes. The lot could be split and possible rezoning for a builder to tear down and build multiple structures per city approval, zoning and variances. This is a rare opportunity to own one of West Covina’s original historic estates on park like grounds making and preserving generational memories.
Location
State CA
County Los Angeles
Area 669 - West Covina
Zoning WCR1*
Rooms
Other Rooms Guest House Detached, Guest House, Shed(s)
Basement Unfinished
Main Level Bedrooms 1
Interior
Interior Features Beamed Ceilings, Balcony, Breakfast Area, Block Walls, Separate/Formal Dining Room, Granite Counters, High Ceilings, In-Law Floorplan, Bedroom on Main Level
Heating Central
Cooling Central Air, Dual
Flooring Carpet, Tile, Wood
Fireplaces Type Family Room, Guest Accommodations, Living Room
Fireplace Yes
Appliance 6 Burner Stove, Built-In Range, Convection Oven, Double Oven, Gas Cooktop, Disposal, Water Heater
Laundry In Garage
Exterior
Exterior Feature Awning(s), Brick Driveway, Sport Court
Garage Detached Carport, Door-Single, Driveway, Garage, Guest, Gated, Paved, RV Access/Parking
Garage Spaces 2.0
Carport Spaces 3
Garage Description 2.0
Fence Average Condition
Pool Heated, In Ground, Private
Community Features Biking, Golf, Hiking, Sidewalks, Park
Utilities Available Cable Available, Electricity Available, Electricity Connected, Natural Gas Available, Phone Available, Sewer Connected, Water Connected
View Y/N No
View None
Roof Type Spanish Tile
Porch Rear Porch, Concrete, Covered, Deck, Open, Patio, Porch
Parking Type Detached Carport, Door-Single, Driveway, Garage, Guest, Gated, Paved, RV Access/Parking
Attached Garage Yes
Total Parking Spaces 15
Private Pool Yes
Building
Lot Description Back Yard, Greenbelt, Lot Over 40000 Sqft, Landscaped, Near Park, Near Public Transit, Sprinkler System, Yard
Story 2
Entry Level Two
Foundation Raised
Sewer Public Sewer
Water Public
Architectural Style Colonial
Level or Stories Two
Additional Building Guest House Detached, Guest House, Shed(s)
New Construction No
Construction Status Repairs Cosmetic
Schools
High Schools South Hills
School District Call Listing Office
Others
Senior Community No
Tax ID 8484010014
Security Features Security Gate
Acceptable Financing 1031 Exchange
Listing Terms 1031 Exchange
Financing Cash to Loan
Special Listing Condition Standard
Lease Land No
Read Less Info
Want to know what your home might be worth? Contact us for a FREE valuation!

Our team is ready to help you sell your home for the highest possible price ASAP

Bought with Julie Cheng • Keller Williams Signature Realty
Get More Information




