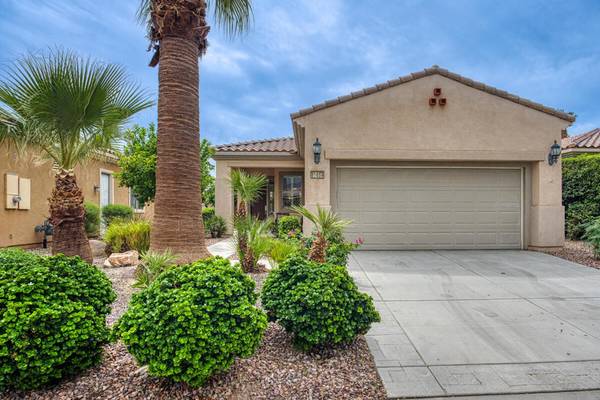For more information regarding the value of a property, please contact us for a free consultation.
Key Details
Sold Price $425,000
Property Type Single Family Home
Sub Type Single Family Residence
Listing Status Sold
Purchase Type For Sale
Square Footage 1,257 sqft
Price per Sqft $338
Subdivision Sun City Shadow Hills (30921)
MLS Listing ID 219101206DA
Sold Date 01/03/24
Bedrooms 2
Full Baths 1
Three Quarter Bath 1
Condo Fees $337
HOA Fees $337/mo
HOA Y/N Yes
Year Built 2007
Lot Size 5,227 Sqft
Property Description
Price Reduced To Sell!! Bright, on-trend, turnkey furnished, Owned Solar with EV car charger! From the moment you enter, you realize this Canterra Model is a meticulously maintained home. Gorgeous tile floor encompasses the great room. The open kitchen features granite countertops, stainless steel appliances, and a breakfast bar with seating for four with charming pendant lights. There is even a work space (or use as dining nook). Light pours in through quality wooden shutters at every window bringing light and bright to the combined living/dining space. The primary bedroom has laminate flooring for a warm and inviting look. The ensuite has two sinks with beautiful vanity lights, walk-in shower, walk-in closet. Bedroom 2 is separated from the primary for privacy, features engineered hardwood floor. Guest bath has a tub/shower combination. There is a separate laundry room with utility sink. Outdoors, you have the builder patio cover, but also the retractable patio cover to give as much shade as you wish. The easy care patio has a lovely design with flagstones bordering the concrete. Ample space for dining and entertaining. The gas firepit will be a natural place to relax and take in the starry night sky. The garage is your kingdom! Mini-split for cool comfort, hanging storage racks, and an EV solar car charger! Owned Solar! 55+ Community for active adults with golf, racquet sports, clubhouse and much more. Turnkey furnished, move-in ready.
Location
State CA
County Riverside
Area 309 - Indio North Of East Valley
Interior
Interior Features Breakfast Bar, Separate/Formal Dining Room, High Ceilings, Open Floorplan, Recessed Lighting, Bedroom on Main Level, Main Level Primary, Walk-In Closet(s)
Heating Central, Forced Air
Cooling Central Air
Flooring Laminate, Tile
Fireplace No
Appliance Dishwasher, Electric Oven, Gas Cooktop, Gas Water Heater, Microwave, Refrigerator
Laundry Laundry Room
Exterior
Garage Driveway, Garage, Garage Door Opener, Side By Side
Garage Spaces 2.0
Garage Description 2.0
Fence Block
Pool Gunite, Electric Heat
Community Features Golf, Gated
Amenities Available Bocce Court, Billiard Room, Clubhouse, Controlled Access, Sport Court, Fitness Center, Golf Course, Maintenance Grounds, Game Room, Lake or Pond, Meeting Room, Management, Meeting/Banquet/Party Room, Other Courts, Paddle Tennis, Pet Restrictions, Recreation Room, Security, Tennis Court(s), Trail(s)
View Y/N Yes
View Mountain(s)
Roof Type Clay
Porch Concrete, Covered
Parking Type Driveway, Garage, Garage Door Opener, Side By Side
Attached Garage Yes
Total Parking Spaces 4
Private Pool Yes
Building
Lot Description Back Yard, Drip Irrigation/Bubblers, Front Yard, Landscaped, Level, Planned Unit Development, Paved, Sprinkler System, Yard
Story 1
Entry Level One
Foundation Slab
Level or Stories One
New Construction No
Others
HOA Name Sun City Shadow Hills Homeowners Association
Senior Community Yes
Tax ID 691630018
Security Features Gated Community,24 Hour Security,Key Card Entry
Acceptable Financing Cash, Cash to Existing Loan, Cash to New Loan, Conventional, Contract, FHA, Submit, VA Loan
Listing Terms Cash, Cash to Existing Loan, Cash to New Loan, Conventional, Contract, FHA, Submit, VA Loan
Financing Conventional
Special Listing Condition Standard
Lease Land No
Read Less Info
Want to know what your home might be worth? Contact us for a FREE valuation!

Our team is ready to help you sell your home for the highest possible price ASAP

Bought with Jelmberg Team • Keller Williams Riverside
Get More Information




