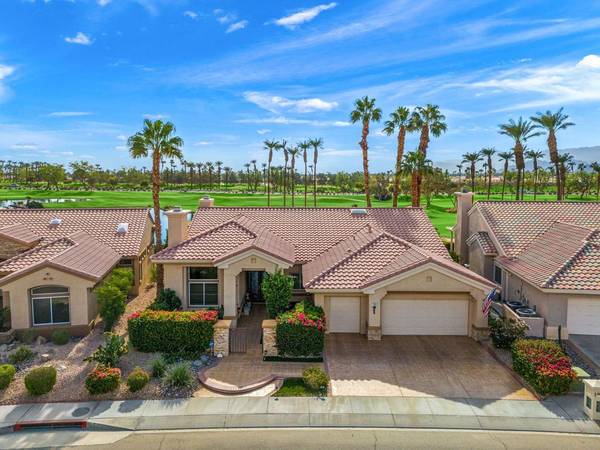For more information regarding the value of a property, please contact us for a free consultation.
Key Details
Sold Price $875,000
Property Type Single Family Home
Sub Type Single Family Residence
Listing Status Sold
Purchase Type For Sale
Square Footage 2,415 sqft
Price per Sqft $362
Subdivision Sun City
MLS Listing ID 219107614DA
Sold Date 06/12/24
Bedrooms 3
Full Baths 2
Half Baths 1
Condo Fees $349
HOA Fees $349/mo
HOA Y/N Yes
Year Built 1994
Lot Size 7,405 Sqft
Property Description
Stunning UPGRADED MARQUIS model on premium lottery lot--great location on the Santa Rosa golf course with views of the double fairway, south mountains & sparkling lakes. Private landscaped gated courtyard welcomes you. Stack stone ledger compliment the exterior. Double entry doors with beautiful leaded glass. Inside, plantation shutters, 18 inch tile, large transom windows, matching slab granite throughout, and special architectural details, like 2 fireplaces in LR and family room. The spacious living room and dining room offer gorgeous 12 foot coffered tray ceilings, a fireplace with tile surround, and space for relaxing and entertaining. The large family room has a fireplace, custom built-in wet bar, with granite, recessed lights. Kitchen has been upgraded with slab granite counters, white cabinets, upgraded stainless appliances, Thermador gas cooktop, extensive buffet cabinets, glass tile backsplash, wine fridge, 2 large pantries with pull-out shelves. Master suite is spacious with transom windows, plantation shutters, huge skylight, tray ceiling, large bay window. Bath has double vanities, jetted tub, glass blocks, granite counters, custom tile shower. Guest bedroom 1 has ensuite bathroom with a tub. Guest bed/office or den has a powder bath adjacent. Laundry room is inside with cabinets and extra fridge. Two car/golf cart garage. Outdoor living space is spectacular!
Location
State CA
County Riverside
Area 307 - Sun City
Interior
Interior Features Breakfast Bar, Separate/Formal Dining Room
Heating Central, Natural Gas
Cooling Central Air
Flooring Carpet, Tile
Fireplaces Type Family Room, Gas, Living Room
Fireplace Yes
Appliance Dishwasher, Gas Cooktop, Disposal, Gas Water Heater, Microwave, Refrigerator, Range Hood
Laundry Laundry Room
Exterior
Parking Features Driveway
Garage Spaces 2.0
Garage Description 2.0
Community Features Golf, Gated
Utilities Available Cable Available
Amenities Available Bocce Court, Billiard Room, Clubhouse, Fitness Center, Golf Course, Maintenance Grounds, Game Room, Meeting Room, Management, Meeting/Banquet/Party Room, Picnic Area, Playground, Pet Restrictions, Recreation Room, Security, Tennis Court(s), Cable TV
View Y/N Yes
View Golf Course, Lake, Mountain(s), Panoramic
Roof Type Concrete
Porch Concrete, Covered
Attached Garage Yes
Total Parking Spaces 4
Private Pool No
Building
Lot Description Drip Irrigation/Bubblers, On Golf Course, Planned Unit Development
Story 1
Entry Level One
Foundation Slab
Architectural Style Mediterranean
Level or Stories One
New Construction No
Others
HOA Name Sun City Palm Desert Comm. Assn.
Senior Community Yes
Tax ID 748160026
Security Features Gated Community,24 Hour Security
Acceptable Financing Cash, Conventional
Listing Terms Cash, Conventional
Financing Conventional
Special Listing Condition Standard
Lease Land No
Read Less Info
Want to know what your home might be worth? Contact us for a FREE valuation!

Our team is ready to help you sell your home for the highest possible price ASAP

Bought with Vanessa Amran • Berkshire Hathaway HomeServices California Properties



