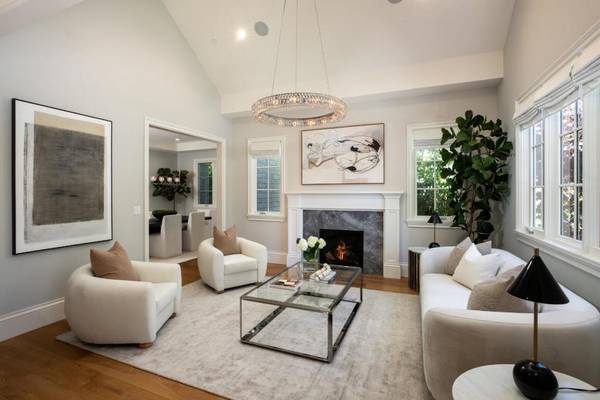For more information regarding the value of a property, please contact us for a free consultation.
Key Details
Sold Price $4,995,000
Property Type Single Family Home
Sub Type Single Family Residence
Listing Status Sold
Purchase Type For Sale
Square Footage 4,579 sqft
Price per Sqft $1,090
MLS Listing ID ML81965373
Sold Date 06/07/24
Bedrooms 6
Full Baths 5
Half Baths 1
HOA Y/N No
Year Built 2019
Lot Size 8,023 Sqft
Property Description
Located at the end of a quaint cul-de-sac bordering Atherton, this home epitomizes luxury living with its open floor plan and newer high-end construction that seamlessly blends modern elegance with upscale comfort. Vaulted ceilings, wide plank oak floors, and loads of natural light are enjoyed throughout the home. Spanning three levels this home offers six bedrooms and five and a half bathrooms. Inviting living room with gas fireplace and adjoining formal dining room. Impressive chef kitchen with top-of-the-line stainless steel appliances, walk in pantry and open to the generous family room overlooking the enchanting backyard.The upper floor has four bedrooms including the primary with walk-in closet, luxurious bath and private balcony Three additional upstairs bedrooms, two sharing a hallway bath and one ensuite with private balcony. Main level bedroom suite or possible office, with private entry French doors to the yard. Expansive basement provides additional bedroom, full bath with adjacent large entertainment/recreation room. The generous south facing backyard includes vast lawn and privacy. Large laundry/mud room, solar, custom mill-work, A/C and more, offering a delightful living experience inside and out. Convenient location, close to private schools, HWY 280 and HWY 101.
Location
State CA
County San Mateo
Area 699 - Not Defined
Zoning R1
Interior
Heating Central
Cooling Central Air
Fireplace Yes
Exterior
Garage Spaces 2.0
Garage Description 2.0
View Y/N No
Roof Type Composition
Attached Garage Yes
Total Parking Spaces 2
Building
Story 3
Water Public
New Construction No
Schools
School District Other
Others
Tax ID 069280900
Financing Cash
Special Listing Condition Standard
Read Less Info
Want to know what your home might be worth? Contact us for a FREE valuation!

Our team is ready to help you sell your home for the highest possible price ASAP

Bought with Sue Crawford • Coldwell Banker Realty
Get More Information




