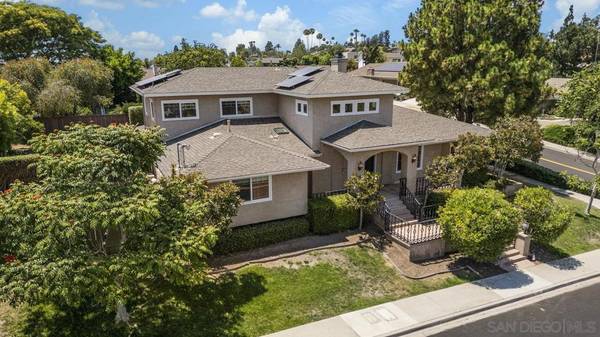For more information regarding the value of a property, please contact us for a free consultation.
Key Details
Sold Price $2,325,000
Property Type Single Family Home
Sub Type Single Family Residence
Listing Status Sold
Purchase Type For Sale
Square Footage 3,405 sqft
Price per Sqft $682
MLS Listing ID 240017351SD
Sold Date 08/22/24
Bedrooms 5
Full Baths 3
Half Baths 1
HOA Y/N No
Year Built 1968
Lot Size 0.259 Acres
Property Description
Gorgeous 5 Bedroom, 3.5 Bath estate on a corner lot in Del Cerro Highlands near Lake Murray. Home has been remodeled beautifully, with neutral and timeless fixtures, surfaces and flooring throughout. Spacious kitchen with large island, eat in area, Thermador stove, subzero fridge, and walk in pantry. Living Room is a great room, with double sided gas fireplace through to family room area. 3 Bedrooms on entry level with Jack and Jill bath, plus another full hall bath. Separate laundry room with sink off kitchen with 1/2 bath. Walk in closets in 3 bedrooms. Grand Primary suite upstairs with soaking tub, separate shower and views of horizon. Owned Solar with storage battery and an In Ground Pool plus fantastic yard space for gardening or play. This home has everything! Gorgeous 5 Bedroom, 3.5 Bath home on a corner lot near in Del Cerro Highlands near Lake Murray. Home has been remodeled beautifully, with neutral and timeless fixtures, surfaces and flooring throughout. Spacious kitchen with large island, eat in area, Thermador stove, subzero fridge, and walk in pantry. Living Room is a great room, with double sided gas fireplace through to family room area. 3 Bedrooms on entry level with Jack and Jill bath, plus another full hall bath. Separate laundry room with sink and 1/2 bath off kitchen. Walk in closets in 3 bedrooms. Grand Primary suite upstairs with soaking tub, separate shower and views of horizon. Owned Solar with storage battery and an In Ground Pool + plus fantastic yard space for gardening or play. This home has everything!
Location
State CA
County San Diego
Area 92120 - Del Cerro
Interior
Interior Features Jack and Jill Bath, Walk-In Pantry, Walk-In Closet(s)
Heating Forced Air, Natural Gas
Cooling Central Air
Flooring Carpet
Fireplaces Type Family Room, Living Room
Fireplace Yes
Appliance Dishwasher, Disposal, Gas Oven, Gas Water Heater, Refrigerator
Laundry Gas Dryer Hookup, Laundry Room
Exterior
Garage Spaces 2.0
Garage Description 2.0
Fence Partial
Pool In Ground
Utilities Available Water Available
View Y/N Yes
View Mountain(s)
Roof Type Composition
Porch Concrete
Attached Garage Yes
Total Parking Spaces 2
Private Pool No
Building
Story 2
Entry Level Two
Level or Stories Two
New Construction No
Others
Senior Community No
Tax ID 4634501500
Acceptable Financing Cash, Conventional, VA Loan
Listing Terms Cash, Conventional, VA Loan
Financing Conventional
Lease Land No
Read Less Info
Want to know what your home might be worth? Contact us for a FREE valuation!

Our team is ready to help you sell your home for the highest possible price ASAP

Bought with Maxine Gellens • Berkshire Hathaway HomeServices California Properties
Get More Information




