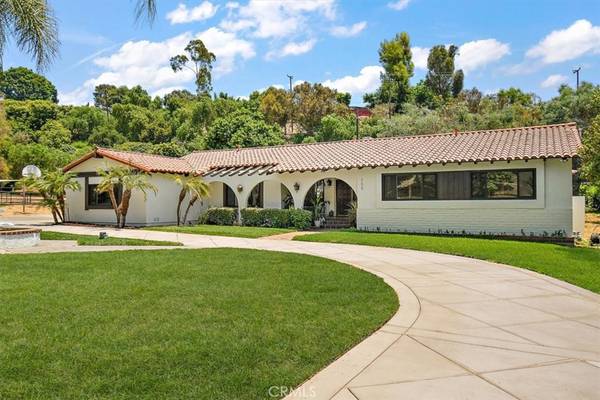For more information regarding the value of a property, please contact us for a free consultation.
Key Details
Sold Price $1,575,000
Property Type Single Family Home
Sub Type Single Family Residence
Listing Status Sold
Purchase Type For Sale
Square Footage 2,304 sqft
Price per Sqft $683
MLS Listing ID IV24142106
Sold Date 09/12/24
Bedrooms 3
Full Baths 3
HOA Y/N No
Year Built 1975
Lot Size 1.165 Acres
Property Description
HURRY!! NOW ONE OF THE BEST VALUES IN LA HABRA HEIGHTS!! The Pinnacle of Spanish Revival, this tastefully Turn Key La Habra Heights Equestrian Estate makes for the perfect at Home Resort. This Entertainment paradise offers a Completely Flat Usable Lot over an Acre with Horse Stables, a Sparkling Blue Swimming Pool and Spa, Basketball Court, a Custom Pergola with Built in Firepit & Seating, Large Covered Patio, & Plenty Of Lush Landscaping for Kids to Enjoy And Adults to stay cool under the Mature Trees. The Left Side lot was designed exclusively for the equestrian enthusiast, which features complete horse facilities with a storage barn, corral, arena, & Plenty of room for next horseback riding adventure. Step into the land of extravagant living as you walk through the front door of your beautiful new home that exudes a lavish custom design with high-end features while maintaining all the original Spanish Charm. Boasts Engineered Hardwood Floors, Original Ornate Light Fixtures Throughout, Original Tile-work Within The Entryways, Beautiful Custom Kitchen Designed with Chefs in Mind, & Master Retreat you will LOVE! This Estate Is Complete With A Custom Horseshoe Driveway that will Fit all Your Friends & Families Vehicles. This Home Truly has it all! Come and experience your very own serene oasis that is just waiting to be called your new home!
Location
State CA
County Los Angeles
Area 88 - La Habra Heights
Zoning LHRA1*
Rooms
Main Level Bedrooms 3
Interior
Interior Features All Bedrooms Down
Heating Central
Cooling Central Air
Fireplaces Type Living Room
Fireplace Yes
Laundry Laundry Room
Exterior
Exterior Feature Fire Pit
Garage Spaces 3.0
Garage Description 3.0
Pool In Ground, Private
Community Features Stable(s)
View Y/N Yes
View Hills, Trees/Woods
Attached Garage Yes
Total Parking Spaces 3
Private Pool Yes
Building
Lot Description Lot Over 40000 Sqft
Story 1
Entry Level One
Sewer Septic Tank
Water Public
Level or Stories One
New Construction No
Schools
School District Fullerton Joint Union High
Others
Senior Community No
Tax ID 8237005011
Acceptable Financing Cash, Cash to Existing Loan, Cash to New Loan, Conventional, Contract, Submit, VA Loan
Listing Terms Cash, Cash to Existing Loan, Cash to New Loan, Conventional, Contract, Submit, VA Loan
Financing Conventional
Special Listing Condition Standard
Lease Land No
Read Less Info
Want to know what your home might be worth? Contact us for a FREE valuation!

Our team is ready to help you sell your home for the highest possible price ASAP

Bought with Christine Pepaj • Realty One Group West



