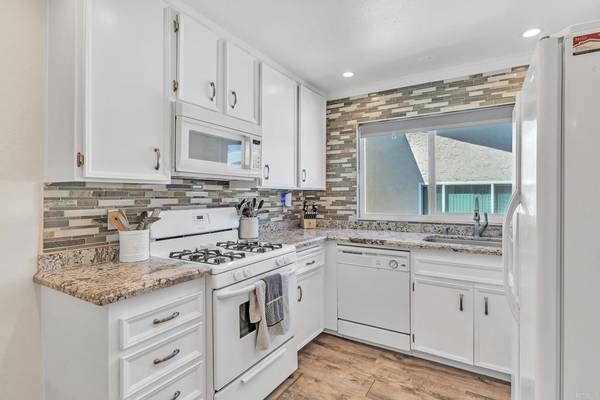For more information regarding the value of a property, please contact us for a free consultation.
Key Details
Sold Price $490,000
Property Type Condo
Sub Type Condominium
Listing Status Sold
Purchase Type For Sale
Square Footage 936 sqft
Price per Sqft $523
MLS Listing ID PTP2405013
Sold Date 09/20/24
Bedrooms 2
Full Baths 1
Half Baths 1
Condo Fees $475
HOA Fees $475/mo
HOA Y/N Yes
Year Built 1984
Lot Size 1.610 Acres
Property Description
Welcome Home! Discover the perfect blend of comfort and convenience in this beautiful home, beaming with natural light with just a touch of modern. The spacious layout features a welcoming living area adorned with elegant crown molding, luxury vinyl floors and is opened to the dining area creating a warm and inviting atmosphere for entertaining. The kitchen is designed for both functionality and style with pull-out shelves in the pantry and ample storage space throughout. Tile backsplash comes around and nicely incorporates the granite countertops making cleaning a breeze. The second bathroom doubles as a laundry room with the updated washer and dryer adding a layer of convenience to your daily routine. Both bathrooms have been tastefully refinished, providing an updated elegance to this charming home. The large primary bedroom offers a generous space for large furniture and a walk-in closet. While the additional bedroom offers a versatile work space and storage galore, perfect for remote work or hobbies. Step outside to your exclusive patio, where you can enjoy stunning views—ideal for relaxing or entertaining or just getting away! A huge benefit is the brand new HVAC system, ensuring your comfort in every season. Located in a safe and quiet neighborhood, you’ll be close to the community pool, scenic hiking trails, parks, schools, and a neighborhood dog park—making this the ideal spot for both relaxation and recreation. This home is lovingly cared for and move-in ready, and offers everything you need in a prime location. Don’t miss the opportunity to make this beautiful space your own!
Location
State CA
County San Diego
Area 92071 - Santee
Zoning R-1
Rooms
Main Level Bedrooms 2
Interior
Interior Features Walk-In Closet(s)
Heating Central
Cooling Central Air
Flooring Vinyl
Fireplaces Type None
Fireplace No
Appliance Dryer, Washer
Laundry Washer Hookup, Gas Dryer Hookup, Laundry Closet
Exterior
Carport Spaces 1
Pool Community, Fenced, In Ground, Association
Community Features Curbs, Dog Park, Gutter(s), Storm Drain(s), Street Lights, Suburban, Sidewalks, Pool
Amenities Available Management, Picnic Area, Pool
View Y/N Yes
View Canyon, Hills, Meadow, Mountain(s), Neighborhood
Total Parking Spaces 1
Private Pool No
Building
Faces North
Story 2
Entry Level One
Sewer Public Sewer
Level or Stories One
New Construction No
Schools
Elementary Schools Cajon Park
High Schools Santana
School District Santee
Others
HOA Name Riderwood Square HOA
Senior Community No
Tax ID 3783532616
Acceptable Financing Cash, Conventional, FHA, VA Loan
Listing Terms Cash, Conventional, FHA, VA Loan
Financing VA
Special Listing Condition Standard
Lease Land No
Read Less Info
Want to know what your home might be worth? Contact us for a FREE valuation!

Our team is ready to help you sell your home for the highest possible price ASAP

Bought with Daniela Benton • Mission Realty Group
Get More Information




